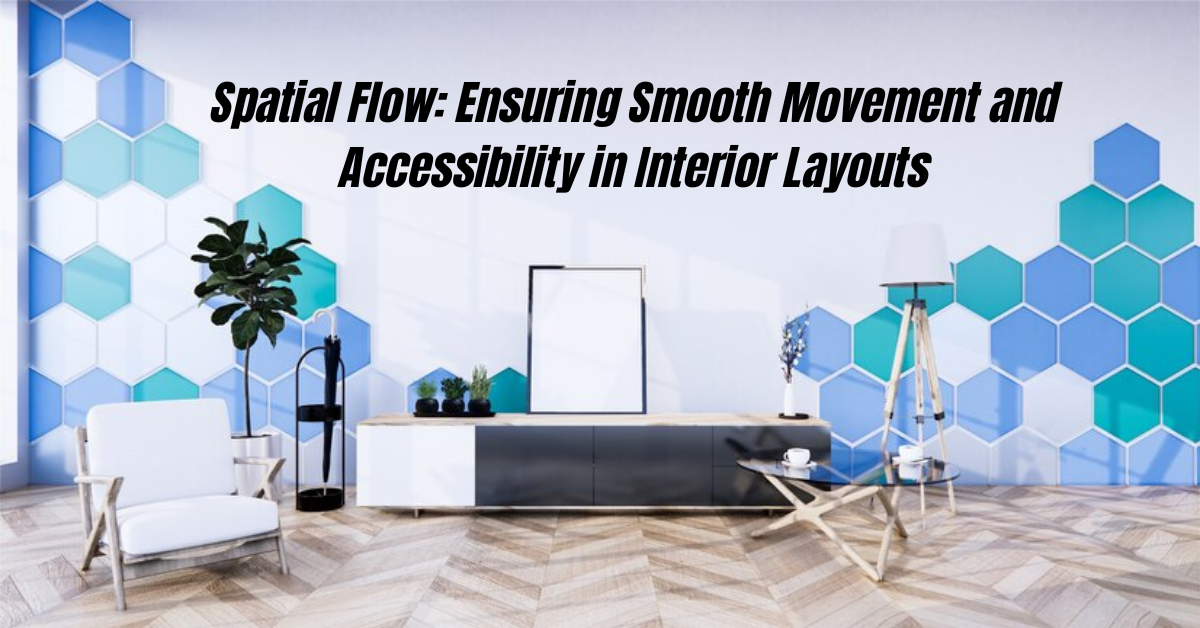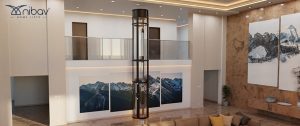
In the realm of interior design, the concept of spatial flow is crucial for creating environments that are both functional and aesthetically pleasing. Smooth movement and accessibility within a space can significantly enhance the user experience, making homes more comfortable and practical. The best interior designers understand the importance of these principles and incorporate them into their layouts to ensure that every room is inviting and easy to navigate. This article delves into the essentials of spatial flow and accessibility, offering insights into how top designers achieve these goals.
Understanding Spatial Flow
Spatial flow refers to the ease with which people can move through a space. It involves the arrangement of furniture, fixtures, and other elements in a way that facilitates natural, unimpeded movement. Good spatial flow can make a room feel larger and more inviting, while poor spatial flow can create a sense of clutter and confusion.
Key Elements of Spatial Flow
1. Clear Pathways: One of the fundamental aspects of spatial flow is having clear pathways that allow for easy movement from one area to another. This means avoiding obstructions and ensuring that there is enough space for people to walk comfortably.
2. Furniture Placement: The placement of furniture is critical in maintaining good spatial flow. Furniture should be arranged in a way that complements the natural movement within the room. This often involves creating conversational groupings and ensuring that there is enough space between pieces for people to move around.
3. Visual Continuity: Visual continuity helps guide the eye through the space, making it easier for people to understand the layout and move around. This can be achieved through consistent design elements, such as color schemes, materials, and lighting.
Enhancing Accessibility
Accessibility is about making spaces usable for everyone, regardless of their physical abilities. It involves designing spaces that accommodate the needs of all users, including those with mobility impairments, vision impairments, and other disabilities.
Key Principles of Accessible Design
1. Universal Design: Universal design involves creating spaces that are inherently accessible to all people, without the need for adaptations or specialized design. This approach ensures that everyone can use the space comfortably and safely.
2. Adequate Space: Ensuring that there is enough space for wheelchair users to navigate is a crucial aspect of accessible design. This includes providing wide doorways, hallways, and clearances around furniture and fixtures.
3. Ease of Use: Features such as lever handles on doors, touch-sensitive light switches, and accessible bathroom fixtures make it easier for people with disabilities to use the space.
Integrating Spatial Flow and Accessibility
The best interior designers in Chennai seamlessly integrate spatial flow and accessibility into their layouts. Here are some strategies they use:
Open Floor Plans
Open floor plans are an excellent way to enhance spatial flow and accessibility. By removing unnecessary walls and barriers, designers create large, open spaces that are easy to navigate. This approach also allows for more flexibility in furniture placement, making it easier to create clear pathways and accessible routes.
Thoughtful Furniture Arrangement
Designers carefully consider the placement of furniture to ensure that it supports both spatial flow and accessibility. This might involve arranging furniture in a way that creates natural walkways, ensuring that there is enough space for wheelchair users to maneuver, and placing frequently used items within easy reach.
Consistent Design Elements
Using consistent design elements throughout the space helps create visual continuity, which enhances spatial flow. For example, using the same flooring material throughout a home can help guide the eye and create a sense of cohesion. Similarly, using consistent lighting and color schemes can make it easier for people to understand the layout and move through the space.
Incorporating Technology
Technology can play a significant role in enhancing both spatial flow and accessibility. For example, smart home systems that allow for voice-activated control of lights, temperature, and other features can make it easier for people with disabilities to use the space. Additionally, automated door openers and adjustable-height countertops can further improve accessibility.
Conclusion
Ensuring smooth movement and accessibility in interior layouts is essential for creating functional and inviting spaces. The best interior designers in Chennai excel in incorporating these principles into their designs, creating environments that are both beautiful and practical. By focusing on clear pathways, thoughtful furniture placement, visual continuity, and accessibility features, they create homes that enhance the quality of life for all occupants. Whether you are redesigning a single room or planning a whole-house renovation, keeping these principles in mind can help you achieve a space that is both functional and aesthetically pleasing.



