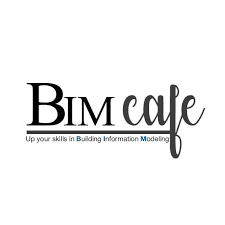
Building Information Modeling (BIM) is revolutionizing the field of architecture, offering architects an array of tools and methodologies to enhance the design, construction, and management of buildings. In this article, we will delve into how BIM significantly benefits architects, addressing various aspects such as visualization, collaboration, design iteration, data-driven decision-making, clash detection, and lifecycle management. By following the principles of Google’s Search Quality Rater Guidelines, we aim to provide a comprehensive, authoritative, and user-focused exploration of BIM’s transformative potential.
Enhanced Visualization and Design
One of the most compelling advantages of BIM is its ability to provide enhanced visualization and design capabilities. Through sophisticated 3D modeling, BIM allows architects to create detailed and realistic representations of their projects. This not only improves spatial understanding but also facilitates better communication with clients and stakeholders. Imagine presenting a lifelike model of a building to a client, allowing them to virtually walk through the space, experiencing the design in a way that traditional blueprints simply cannot convey.
Practical Example
Consider a scenario where an architect uses BIM to design a complex multi-use building. With BIM, they can create a detailed 3D model that includes everything from structural elements to interior finishes. This model can be used to generate high-quality renderings and animations, helping clients visualize the final product and make informed decisions early in the design process.
Improved Collaboration and Coordination
BIM excels in improving collaboration and coordination among the various disciplines involved in a construction project. It enables real-time updates and seamless integration of architectural, structural, and MEP (Mechanical, Electrical, and Plumbing) designs. This collaborative approach ensures that all stakeholders are on the same page, reducing errors and miscommunications.
Real-World Application
In a large-scale hospital project, for instance, BIM can facilitate the integration of complex systems such as HVAC, electrical, and plumbing. By working on a shared BIM model, architects, engineers, and contractors can identify and resolve potential conflicts before they arise on-site, significantly reducing the risk of costly rework.
Efficient Design Iteration
BIM supports efficient design iteration, allowing architects to quickly explore and refine various design options. This flexibility is crucial in the early stages of a project, where changes are frequent and necessary.
Design Optimization Example
Imagine an architect working on a sustainable residential development. Using BIM, they can rapidly iterate on different design solutions, analyzing the impact of each on energy efficiency, material usage, and overall cost. This iterative process helps in identifying the most optimal design that meets both aesthetic and functional requirements.
Data-Driven Decision Making
BIM provides a wealth of data that can be leveraged for informed decision-making throughout the project lifecycle. From material selection and cost estimation to sustainability analysis, BIM enables architects to make data-driven choices that enhance the quality and efficiency of their designs.
Sustainable Design Case Study
Consider a project where the goal is to achieve a high level of sustainability. BIM can be used to perform energy simulations and daylight analysis, helping architects design buildings that are both energy-efficient and comfortable for occupants. By integrating data from various sources, BIM supports the creation of buildings that are not only beautiful but also environmentally responsible.
Clash Detection and Risk Mitigation
Clash detection is one of the standout features of BIM, enabling the identification and resolution of potential conflicts before construction begins. This proactive approach to risk mitigation saves time and money by preventing issues that could otherwise lead to delays and additional costs.
Pre-Construction Planning
In a commercial office building project, BIM can be used to detect clashes between the HVAC system and structural elements. By addressing these issues in the virtual model, the project team can avoid costly modifications during construction, ensuring a smoother and more efficient build process.
Lifecycle Management
BIM extends beyond the design and construction phases, offering valuable tools for lifecycle management. This includes everything from maintenance scheduling and facility management to future renovations and upgrades.
Facility Management Integration
For a university campus, BIM can be used to create a comprehensive digital twin of the buildings. This model serves as a central repository for all building data, facilitating efficient maintenance and management over the life of the facilities. With BIM, facility managers can access up-to-date information on building systems, track maintenance activities, and plan for future upgrades.
Conclusion
In conclusion, BIM is a game-changer for architects, offering a multitude of benefits that enhance every aspect of the building process. From improved visualization and collaboration to data-driven decision-making and lifecycle management, BIM empowers architects to deliver high-quality, efficient, and sustainable designs. By embracing BIM, architects can not only meet but exceed the expectations of their clients and stakeholders, setting new standards of excellence in the industry.
For further insights on how BIM can help architects, check out our comprehensive blog post. Explore more about BIM and its applications on our main site.




